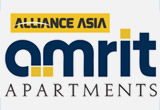
Amrit Apartments
Amirt Apartments stands for peace, tranquility and serenity. Amrit Apartments is a development envisaged at Siddarth Nagar. This development with modern home amenities like Club house, Modern Gym, Multipurpose AC Hall and Visitors Lobby to name a few, strike glory.